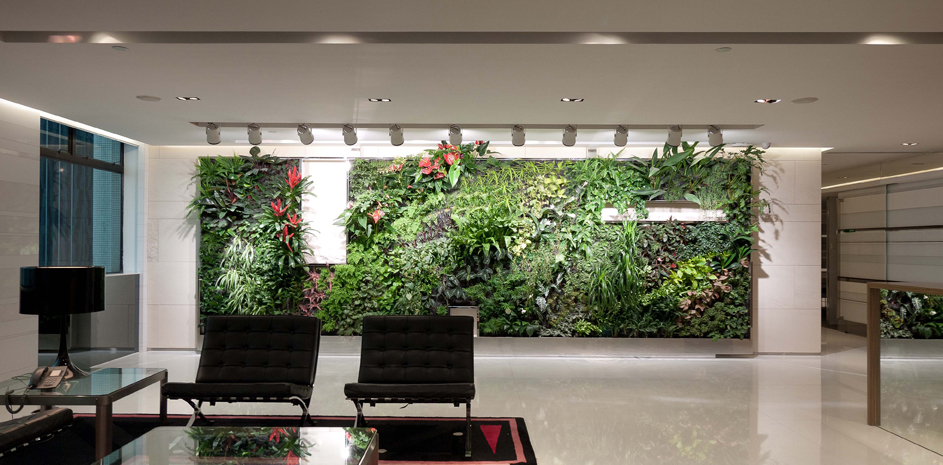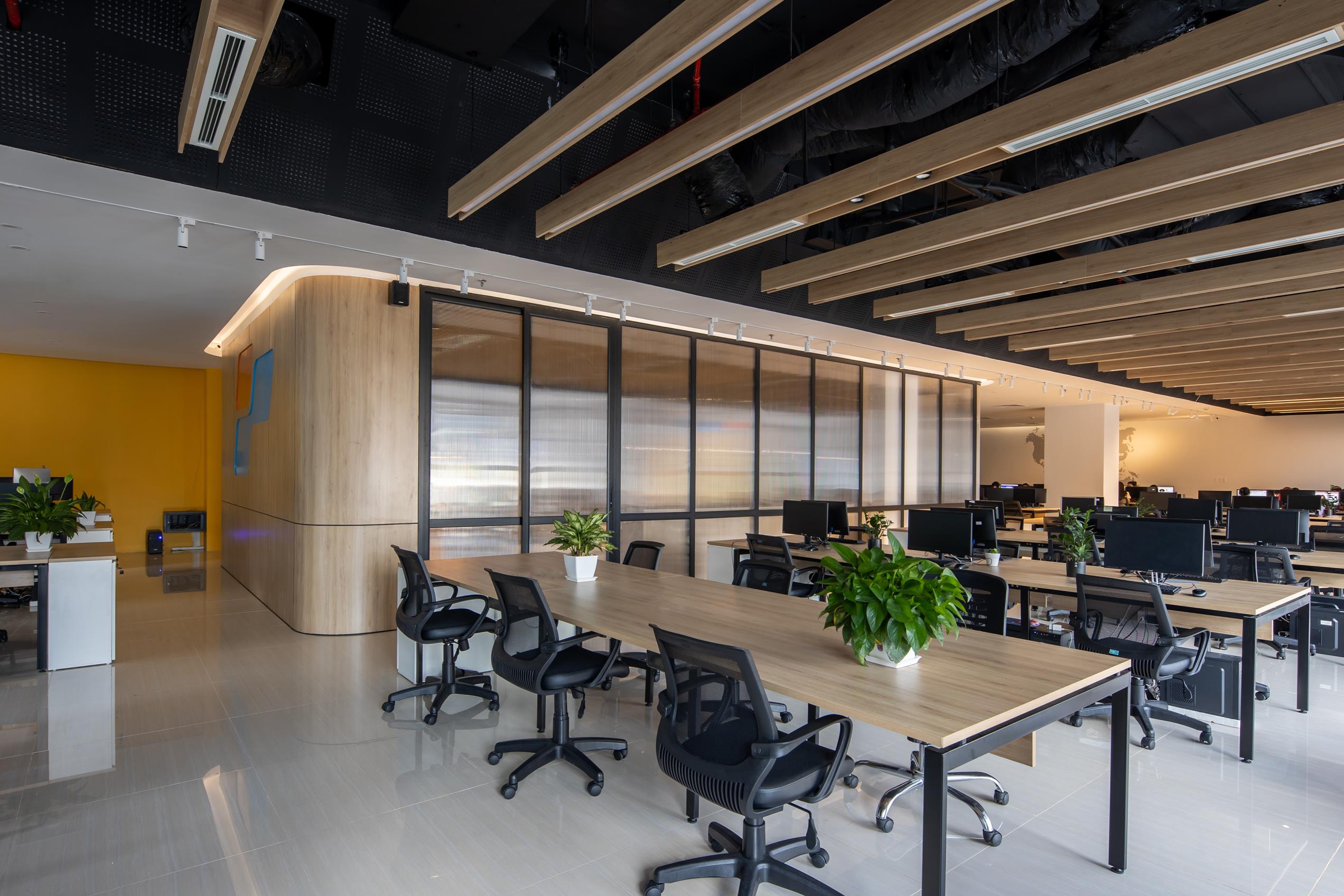Office space is a determining factor in student satisfaction with training institutions. The design of the space needs to be friendly to students, employees, and customers. That is also the direction Aptech wants to go.
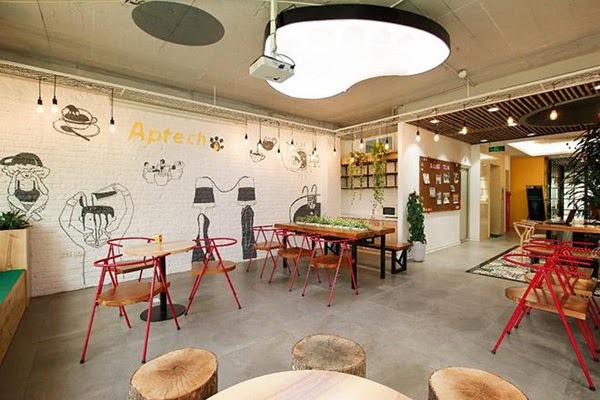
Student-friendly space at Aptech
Requirements for Aptech office design
In fact, you can easily imagine the impact a poor physical environment would have on students. The new teaching and learning space will create motivation for teachers and students. So, with that in mind, AfA Design worked with Aptech leadership on the requirements to set for space such as:
Flexible space
The classroom of the 21st century is benefiting student learning by focusing on design flexibility. There is a shift from teacher-focused spaces to more learner-centered spaces. Versatile seating options, portable furniture, projectors, and more all come together to enable independent learning, teamwork, and collaboration.
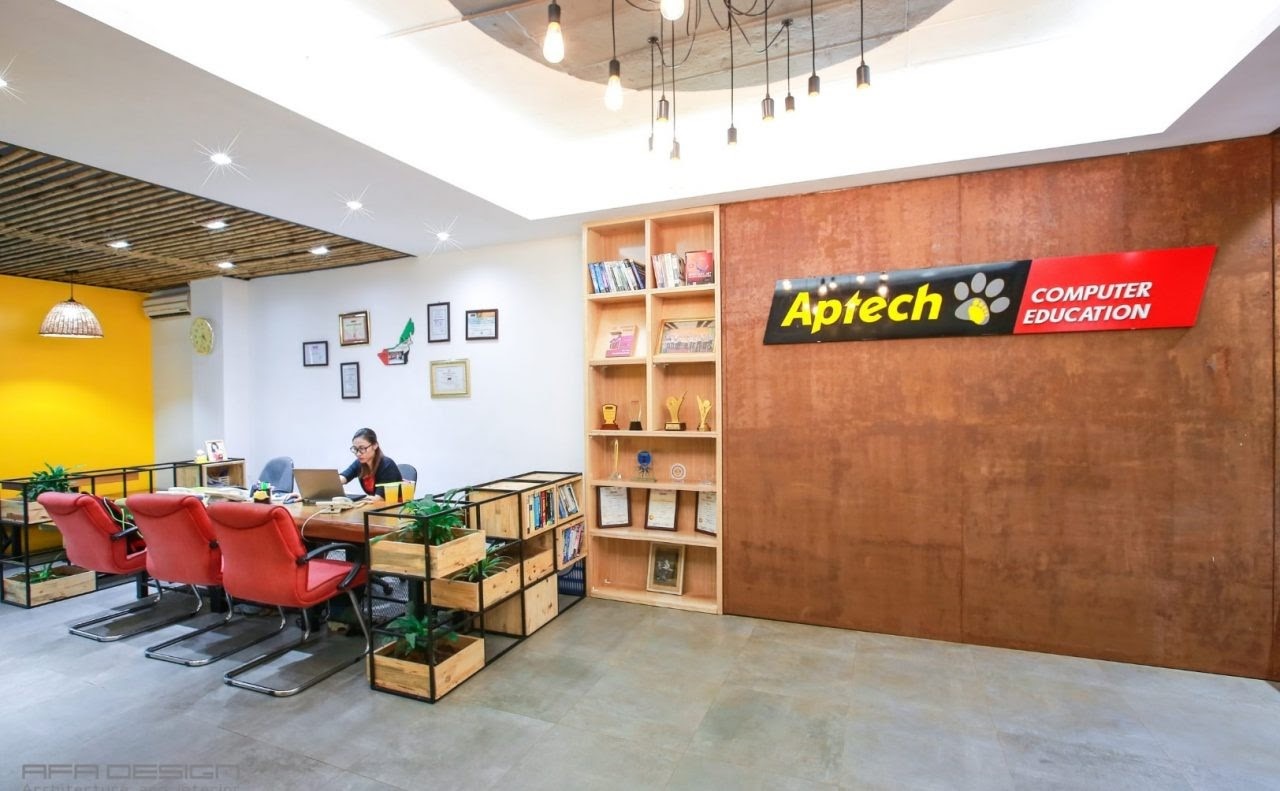
Flexibility in space design
Creative layout
Visualization and stimulation are also important in terms of classroom design. It is important to have balance. Too much visual stimulation can be distracting. AfA Design always states that “You need to create a space that students will enjoy and be impressed with”.
The learning space should be fun and give students the ability to channel all their energy into the learning process and be able to learn in a happy state. That way, the output will be of higher quality.
Light and greenery
This is an important part of effective training space. First, the right lighting (natural or artificial) helps people see things better. Human vision is designed to adjust to changes in light. Inappropriate lighting causes headaches and eye strain.
Lighting is also important for biophilic design elements, helping to bring live plants into the workspace. Trees contribute to a change in the fresh air, bringing a feeling of comfort and coolness.
Aptech office design plan
For this design project of Aptech at facility 54, Le Thanh Nghi is probably a new breakthrough. Initially, Aptech advocated building a facility with the purpose of providing education and training services specializing in information technology. However, up to now, that policy has shifted to being student-centered, all aimed at serving the learning process of students, specifically:
Open space design, creating a comfortable feeling
Currently, a lot of educational institutions are demolishing and dismantling their walls and offices. Instead, several glass partitions will appear. This has facilitated the provision of more open space. With this design direction, whether small or large, students feel privacy and comfort.
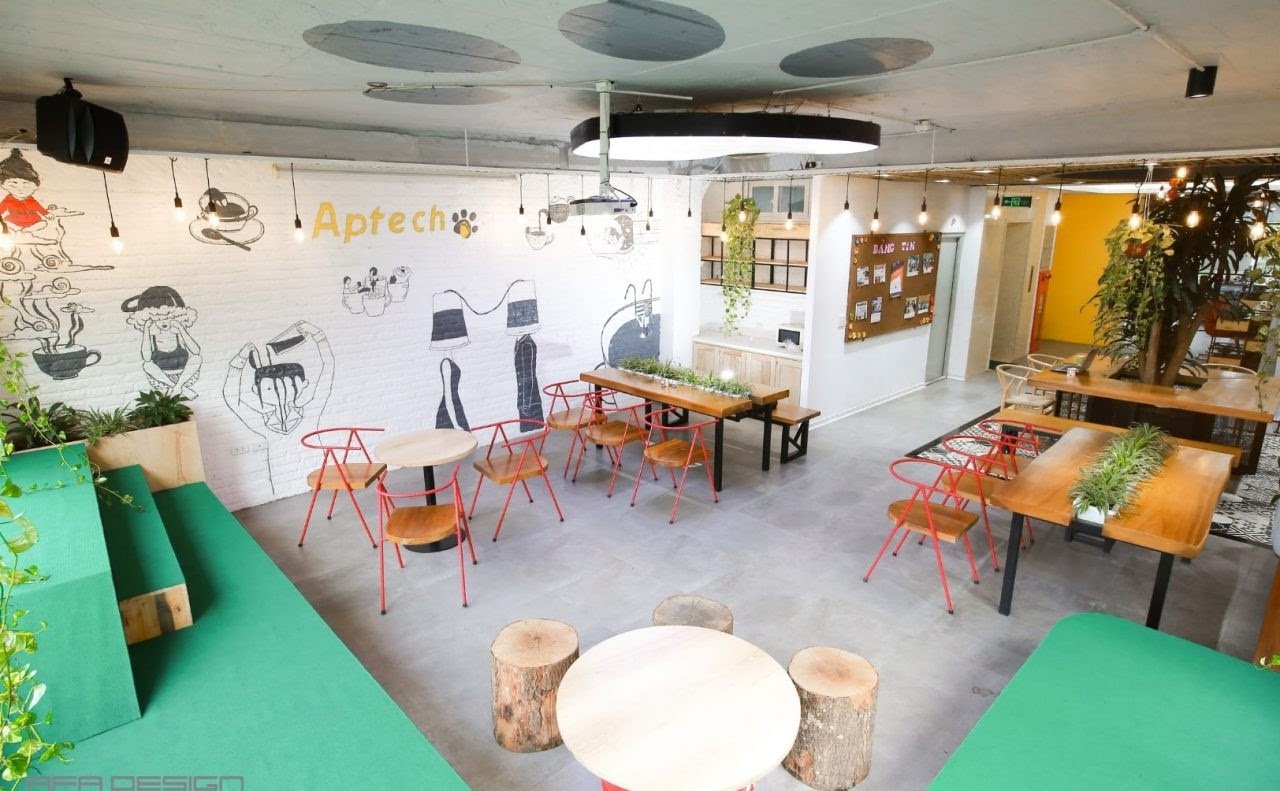
Open space at the training facility
A place with more legroom or open space for everyone encourages teamwork, collaboration, interaction, and conversation among students. The most effective learning method does not come from the teacher, but from the exchange and mutual support between students.
Minimalist style with traditional ingredients
Without decorating too many things, AfA Design has aimed for a minimalist, rustic and Vietnamese space. Students will feel closeness and familiarity.
With a skillful combination of materials such as bamboo, wood, concrete, green trees, etc. Everyone can feel an existing Vietnamese corner right in their teaching and learning space. AfA Design not only brings a perfect space but also promotes Vietnamese products.
With a novel design, minimalist style, AfA Design has changed a new look for the teaching and learning space here. Towards the goal of "Students-centered", students will surely receive the best quality courses at Aptech.
AfA Design is proud to be a companion with Aptech to create a new step in developer education and training.
AfA Design
20th floor, Eurowindow building, 27 Tran Duy Hung, Cau Giay, Hanoi
Hotline:+84 (0)915-075-858
Tel:+84 (024) 3557-1385
Email: info@afa.com.vn
Web: https://afa.com.vn/
Fanpage: https://www.facebook.com/afa.design.vietnam/
