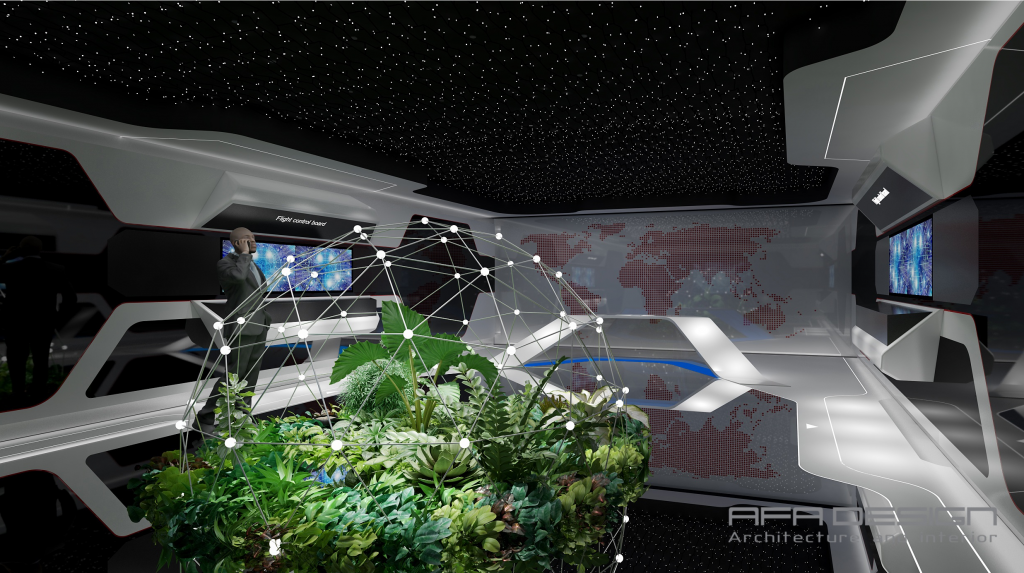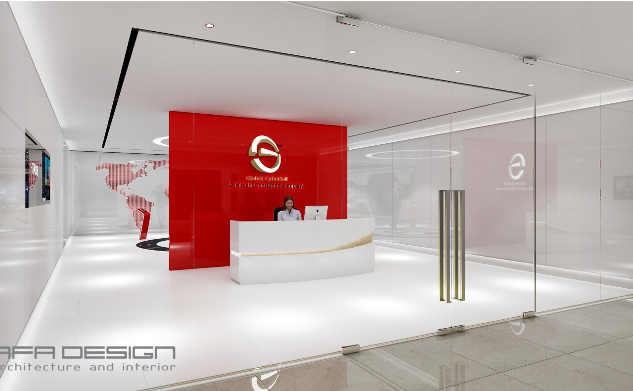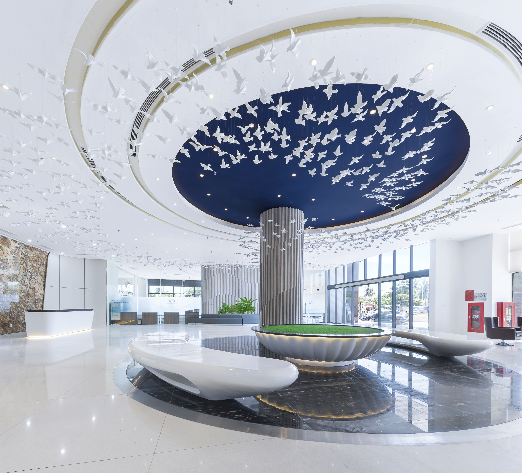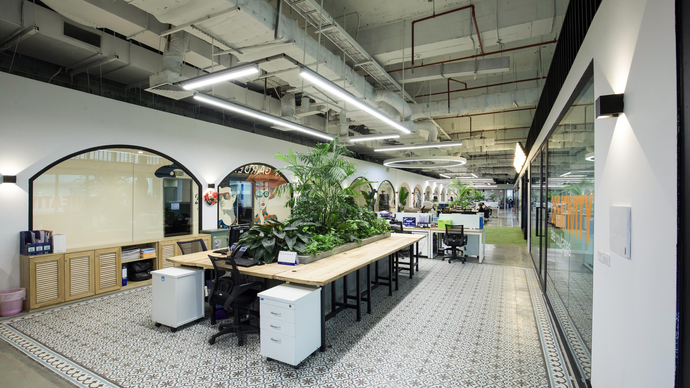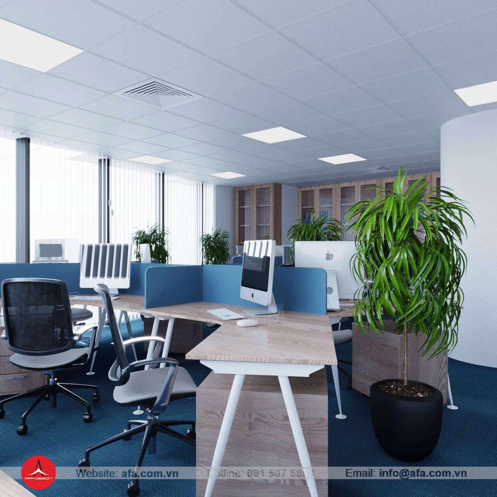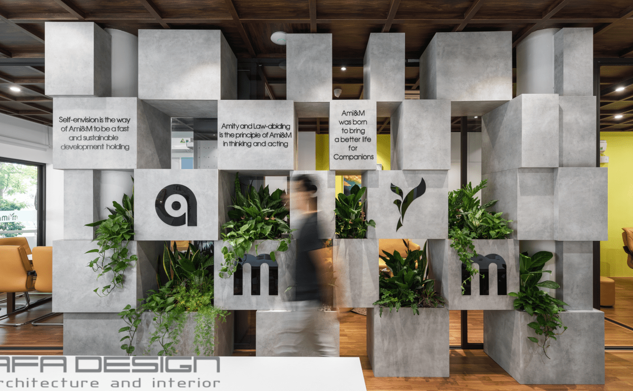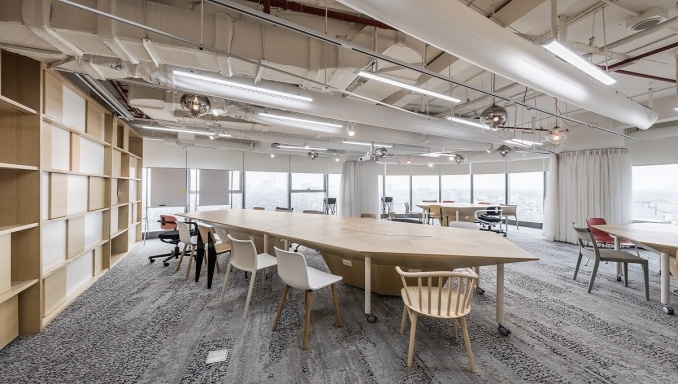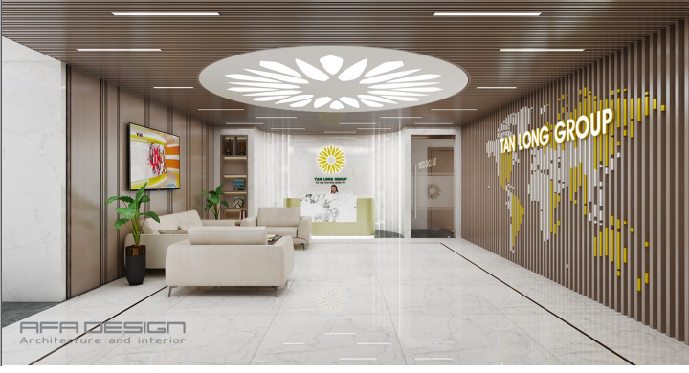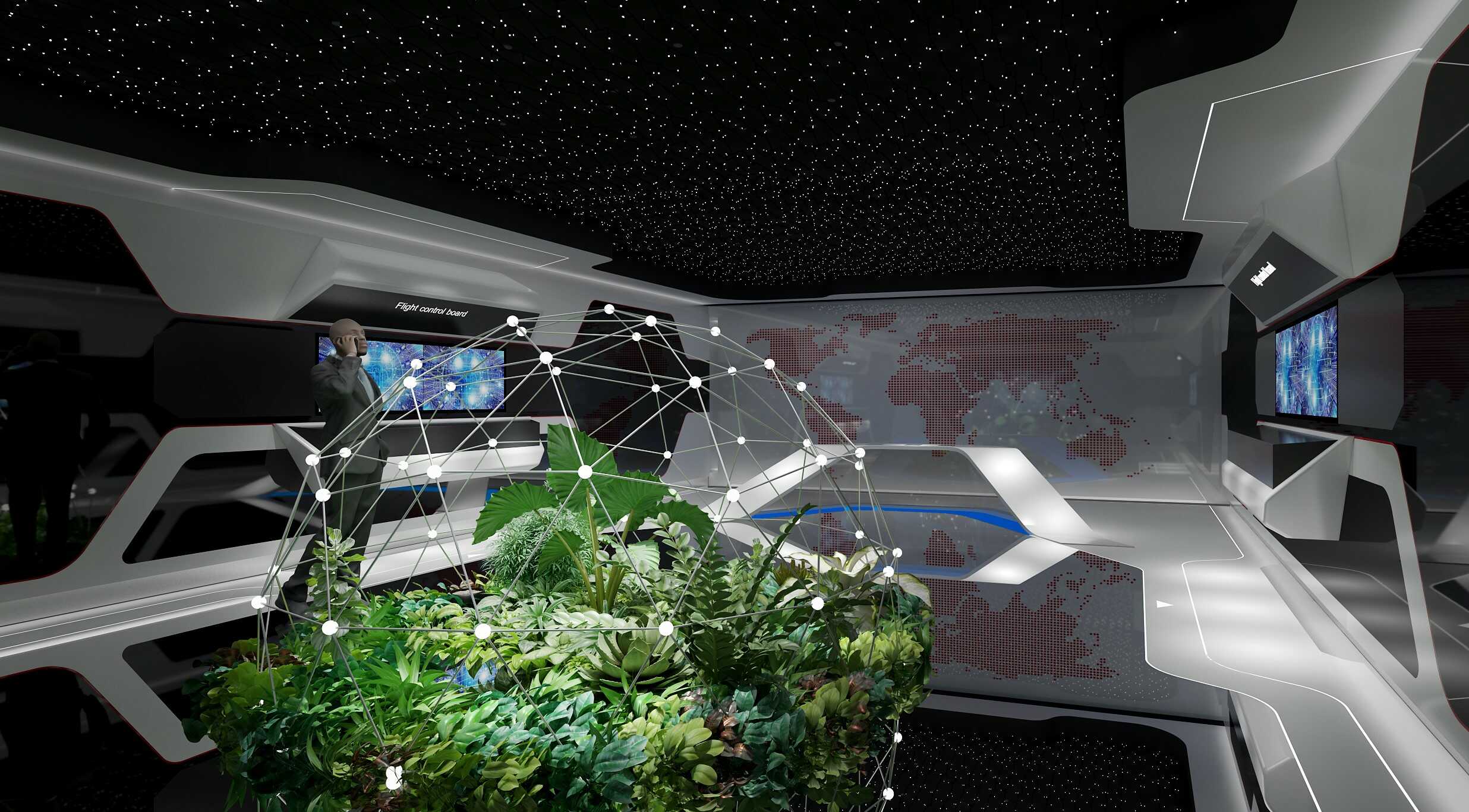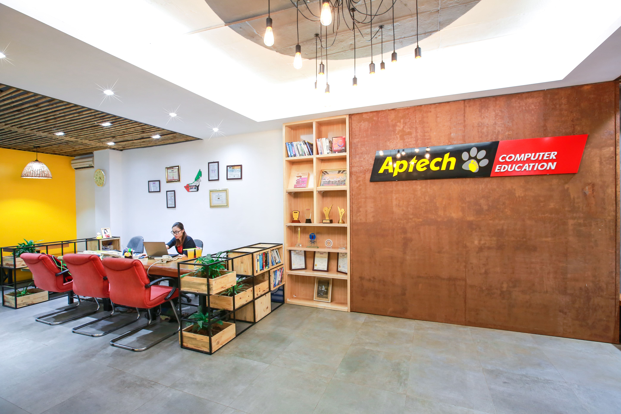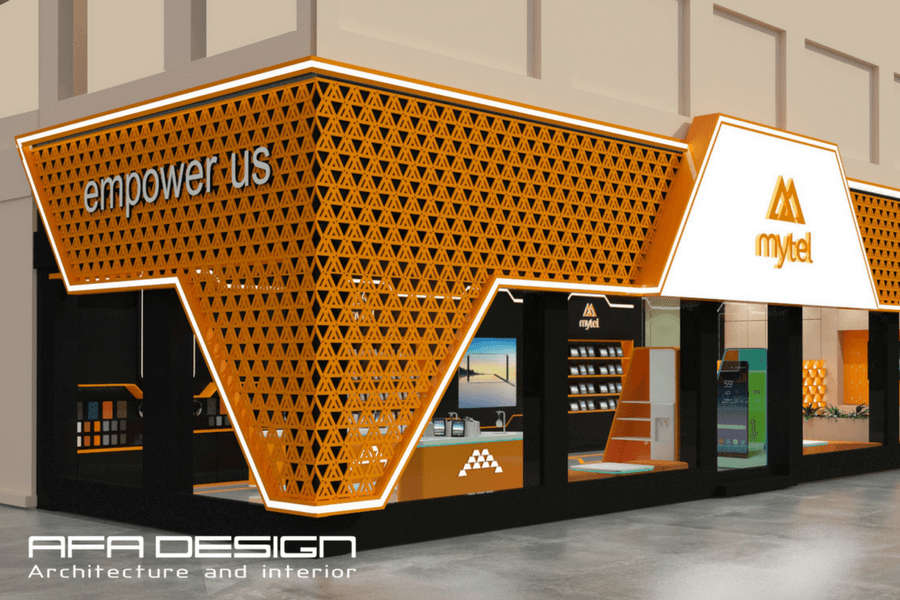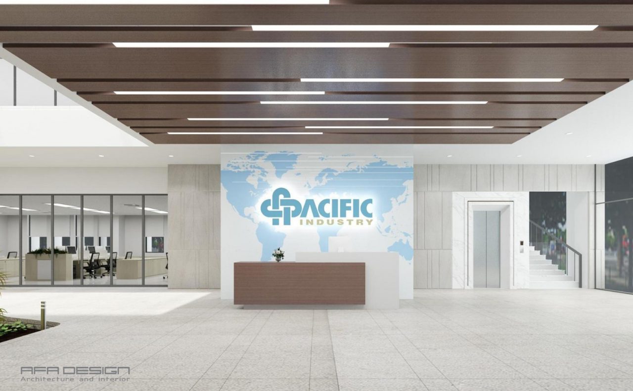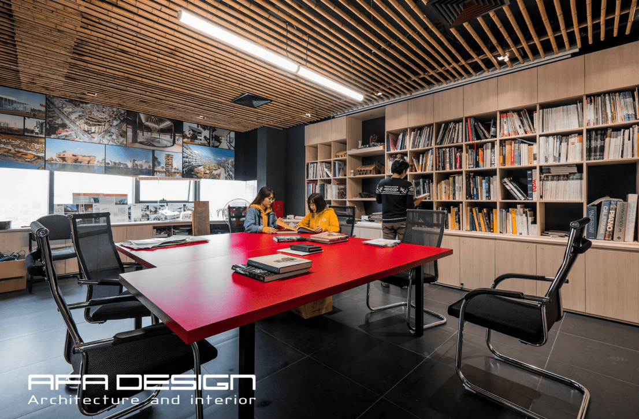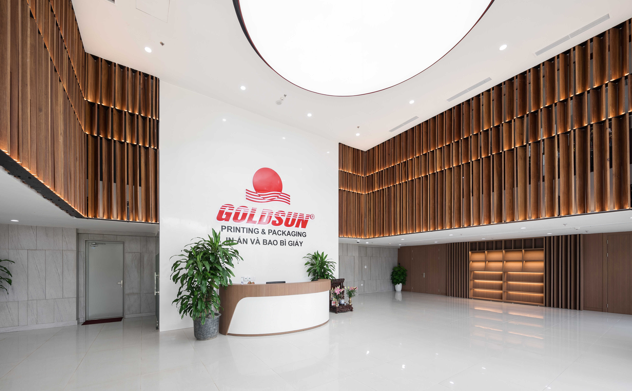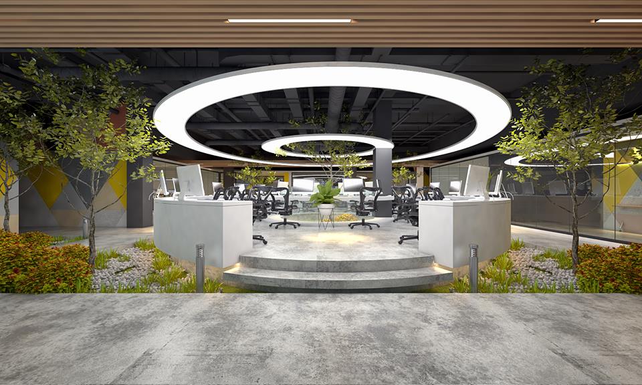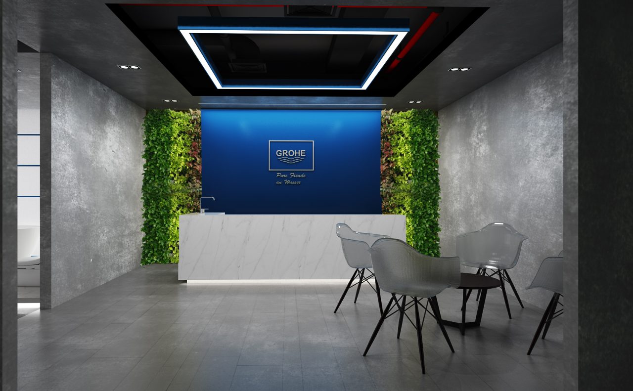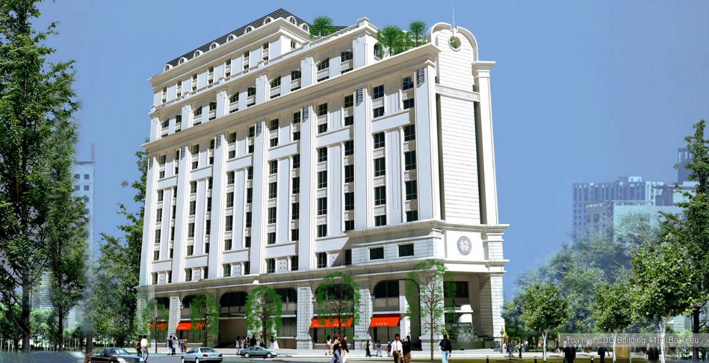HITACHI OFFICE
|
Through the bidding invitation and design requirements of the Hitachi Group of having a desirable space beyond traditional office concept as well as an innovative and creative space,AFA Design has follow core concept about balance in Oriental culture:globalization and localization, technology and sustainability, peace and mobility, tradition and innovation.
AFA Design came up with the idea of designing and dividing the office into 3 different spaces. Each space has its own characters and functionality.
– Global Space: Lobby and meeting rooms will enable Hitachi’s global branding identification. Main materials such as stained glass, stone, led lights bring not only minimal, modern space but also essence of technology innovation – one of core values of the Hitachi global corporation.
– Experiential space: Demo room deliver amazing experiences to customers to very different world with modern and innovative control technology. The steel logo accents are on the floor of the lobby. Demo room is behind the translucent glass which is amazed and surprised to customers when they experience it.When swiping a card, the translucent glass will transform transparently. Demo room opens with a script-based lighting; a “Green Planet” will appear in front ofyour eyes. This is truly amazing and stunning experience. The floating green planet amidst the starry sky is strongly associated with Hitachi’s smart agriculture in the present and future. AFA Design believes that smart technology is the trend Hitachi and large corporations around the world aiming for.
-Open space:AFA Design is aim replacing traditional working offices with machines by comfortable, green and open ones with full of natural lights. Also we want to localize the Hitachi Office by using images and symbols of local Vietnamese people and culture in Hitachi’s office. |
The symbolized details of Mekong Delta region’s coconut groves are transferred to elegant and harmonious wooden partitions. AFA Design optimizesthe spaces’ functionality to be filled with natural light. We believe this aligns with Japanese architecture style.
Besides, recreation, canteen or pantry areas are also extremely important. This is a place for employees to recharge and improve productivity. Understanding that, we have designed 2 mini pantry zones on both sides of each floor for employee’s convenience.
The 8th floor – Recreation area is simple, gentle and quiet. The staffs can sit down, work, read books or have quick meeting when they want to change the working atmosphere.
The 9th floor – Sport centre: dynamic area with gym, games, billards … help employees recharge and stay healthy.
The 10th floor – Canteen area can accommodate up to 180 seats. Understanding that Hichachi’s local employees coming in different regions in Vietnam, we set up photos of 3 regions of Hanoi, Hue and Saigon for a lively and memorial space with feelings like home. In addition, we can provide a vending machine at this level for self-service.
With all above ideas, AFA Design believes this is a very appealing and comfortable working environment to attract and retain talents in the competitive world nowadays.
