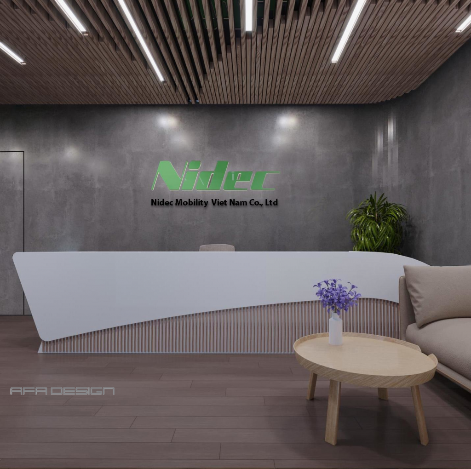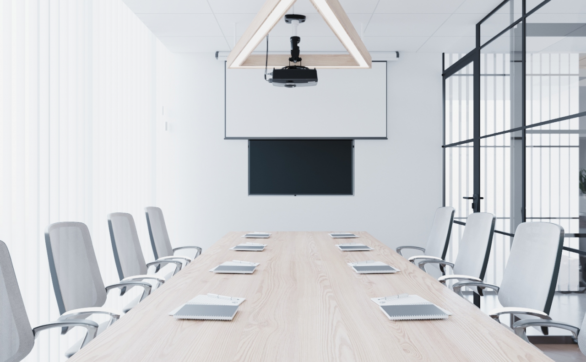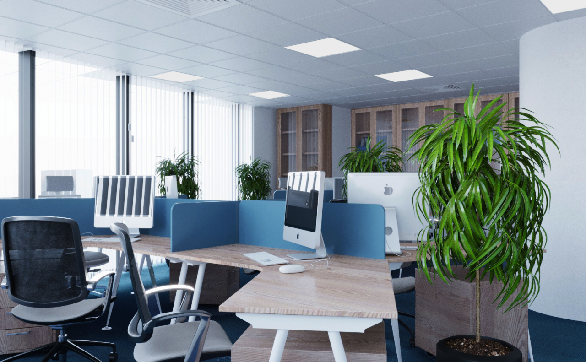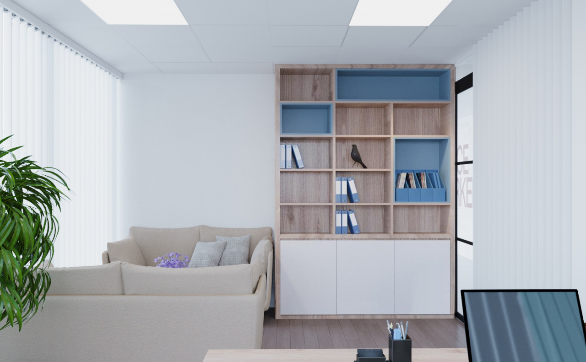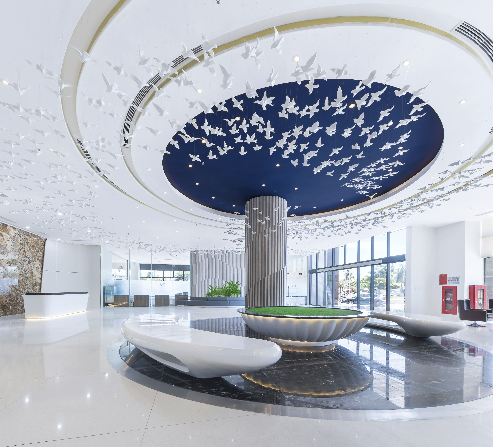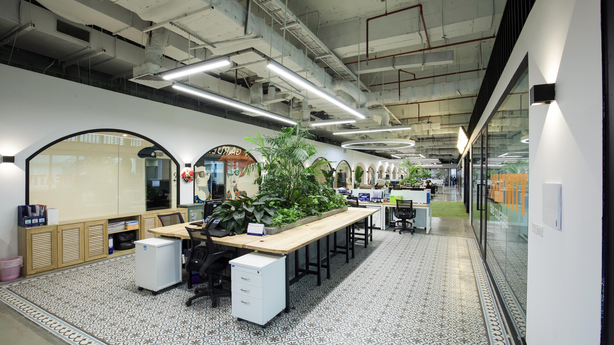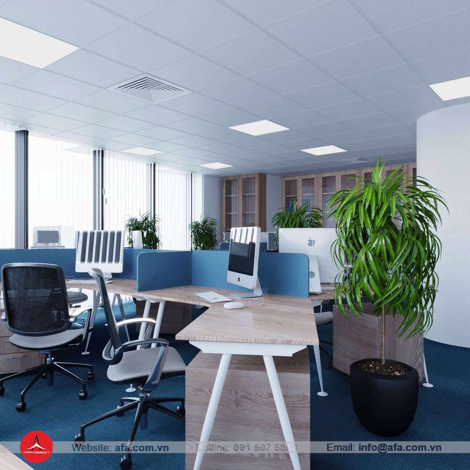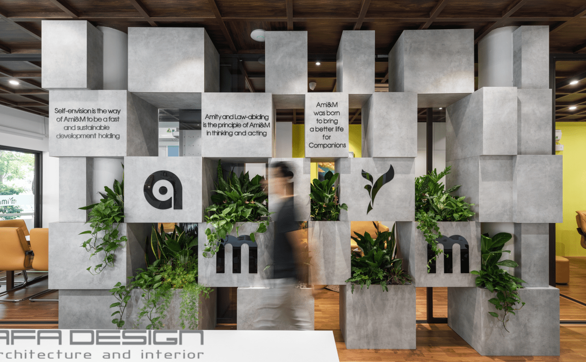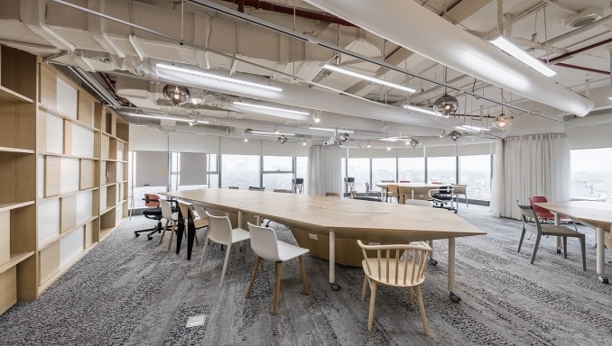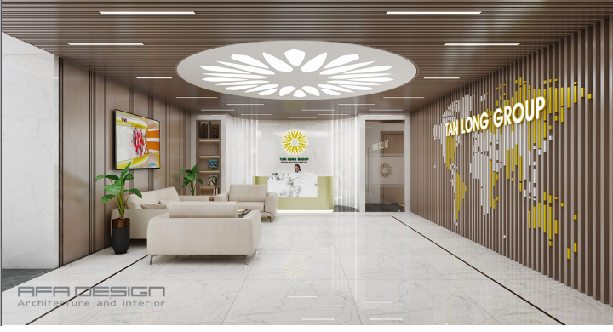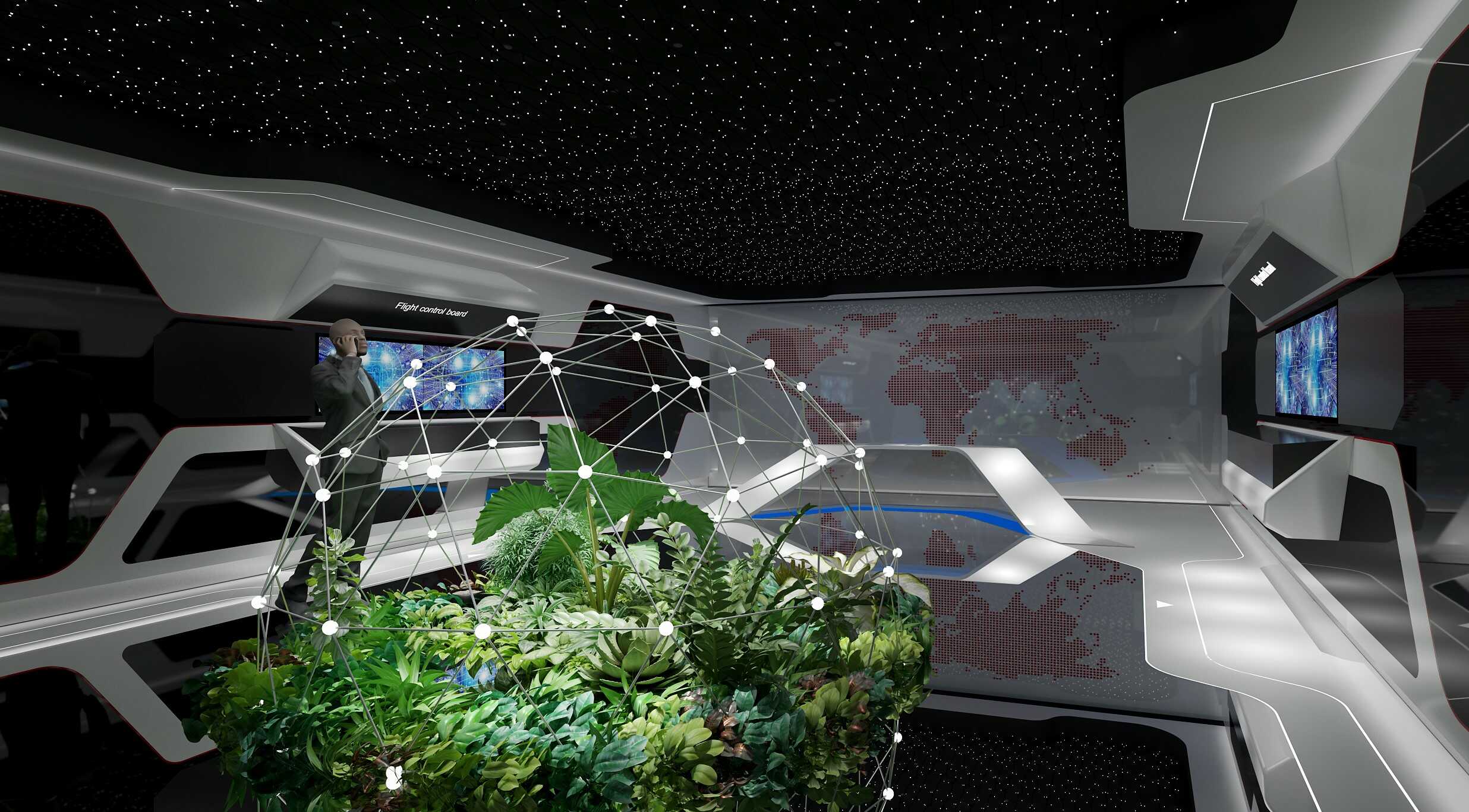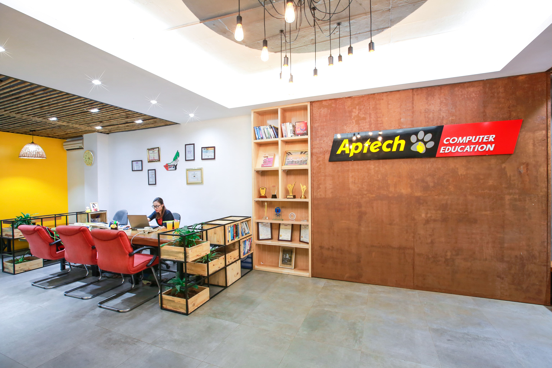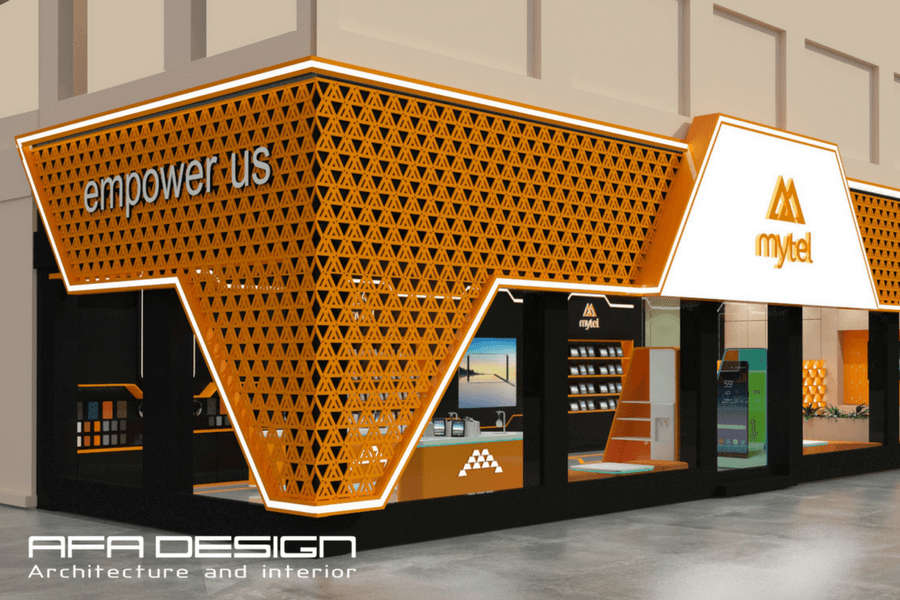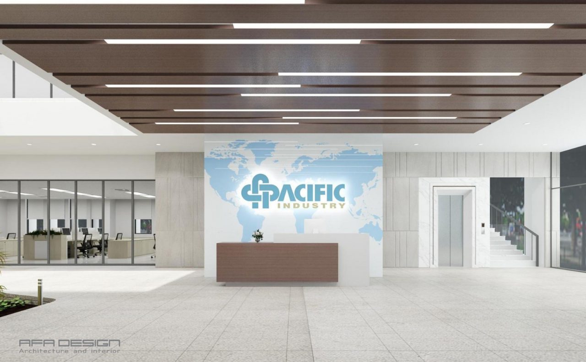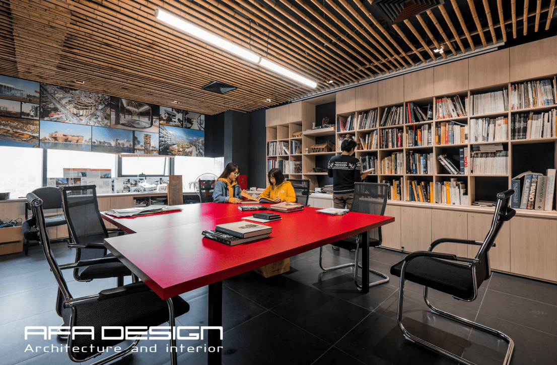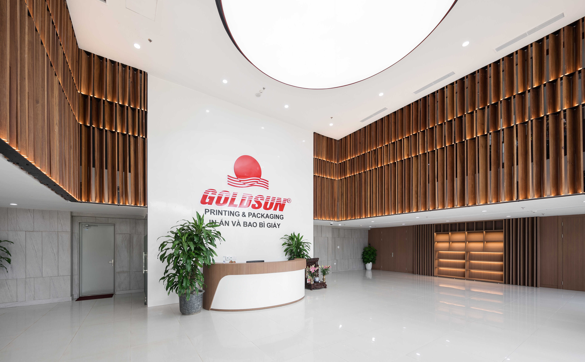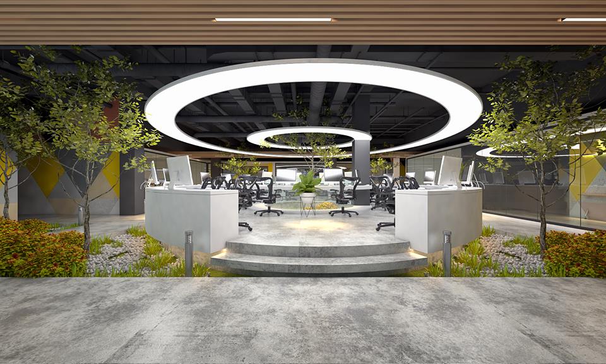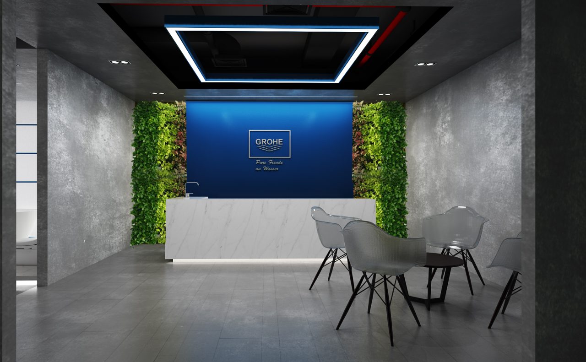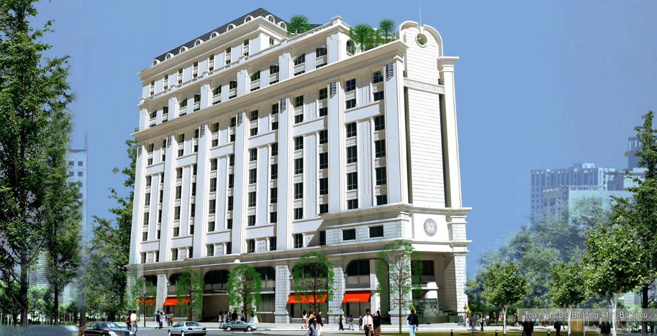OFFICE INTERIOR DESIGN AND CONSTRUCTION PROJECT FOR NIDEC – JAPANESE SIGNATURE IN A VIETNAMESE OFFICE
|
Nidec is a Japanese owned company specialized in medical and health equipment production and distribution. Their Vietnam head office is in HCMC, factory is in Binh Duong and more branches in Hanoi.
The Japanese management board has given a throughout requirement on this project: their desire to deliver Japanese values and cultural signatures in their office in Vietnam, consisting: minimalism, design sophistication, functionality and economics.
MINIMALISM DESIGN:
There isn’t any country rather than Japan that is really appreciate Minimalism. This has become a Japanese signature as well their lifestyle. Minimalism also presents very obviously in architecture. Based on our thoughtful study about Japanses culture and client’s desire, AfA architect has implemented minimalism though following factors:
Colouring:Using pastel neutral theme for entire space and not over 4 main colours: light beige, light grey, white and light blue presenting in carpet, furniture and painting. This shows a very “Japanese” space and delivers a message “human doesn’t need to rely too much on materials and furniture. Employees are not distracted by over-coloured matching but rather nuture neutral feelings, therefore find real inspiration of theirs.
Layout and decoration:It isn’t just fitting out, AfA Design architects always using throughout method “less for more” which fits best with Nidec – a
|
Japanese company. It is about no single un-necessary details in their office decoration. There isn’t necessary for decorating paintings, florid texture or slogans, Nidec office focuses on simplitity and put functionality as first priority then convenience. Numbers of furniture and equipment are kept as minimal as possible in order to create airy and spacious office space. Therefore, the owner has agreed that their Hanoi office seems larger than it is thanks to AfA Design’s solution
Lighting:
all room partitions are made by glass to bring sense about spacious area as well as utilize natural light. Architects pay attention on lighting effectiveness so they selected high quality, electricity saving and durable lighting system, beneficial to users as well.
EFFECTIVE FUNCTIONALITY AND ECONOMY
Nidec – Hanoi branch office consists of following zones: reception, 2 meeting rooms, 1 small pantry area, 1 director room and 1 employee area. Each function areas are separated by glass partition.
Conquering furniture is made from light beige wood, from ceiling to floor and somehow dotted by light grey, white and light blue furniture
Reception hall:
In Japanese culture, customers or even visitors are always honoured. Hence, while design reception hall, AfA Design put this area as important part of the project with lots of space. This area is not just a waiting lobby, document mailing center but also has to show warmly welcoming to all visitors. Visitors will feel that they are sitting on VIP/CIP waiting lounge in airports with lots of privilege. Premium beige long sofa, tea table and fresh flower do their good job on leverage this area and entire impression about Nidec.
Meeting room:
Japanese culture minimizes noise in communal area. Therefore Nidec arranges 2 meeting rooms for conference calls and small catch-ups. Those rooms are well equipped for meeting purpose but doesn’t require many decorations, just table, chairs and projectors
Employee area:
Give airy feelings as space ratio per employee is high. Each staffs get lots of space in comparison with average office scale in Vietnam. Working tables are arranged by block to facilitate teamwork and efficient communication. Entire floor are covered by carpet to minimize noise while moving and respect communal area – a Japanese cultural signature.
Pantry area:
Small, nice and nice and premium. This looks like an apartment studio with necessary stuffs for recharging.
Management area:
Plays dual roles are working space for managers but also premium reception for important visitors/ partners. It is very obvious that there is similarity between furniture in reception hall and manager’s room from quality, colour, model and table, sofa… Nidec – a Japanese company delivers Japanese values on fair and consistent treatment to their guests and partners from the moment stepping in Nidec office to becoming a trusted partner.
No overwhelming product images or company slogan, the Japanese spirit and Nidec culture are messaged quietly, gently and deeply in every single details. Content is over appearance; quality is over lip service are the messages that Nidec management wants to deliver to their entire talents.
