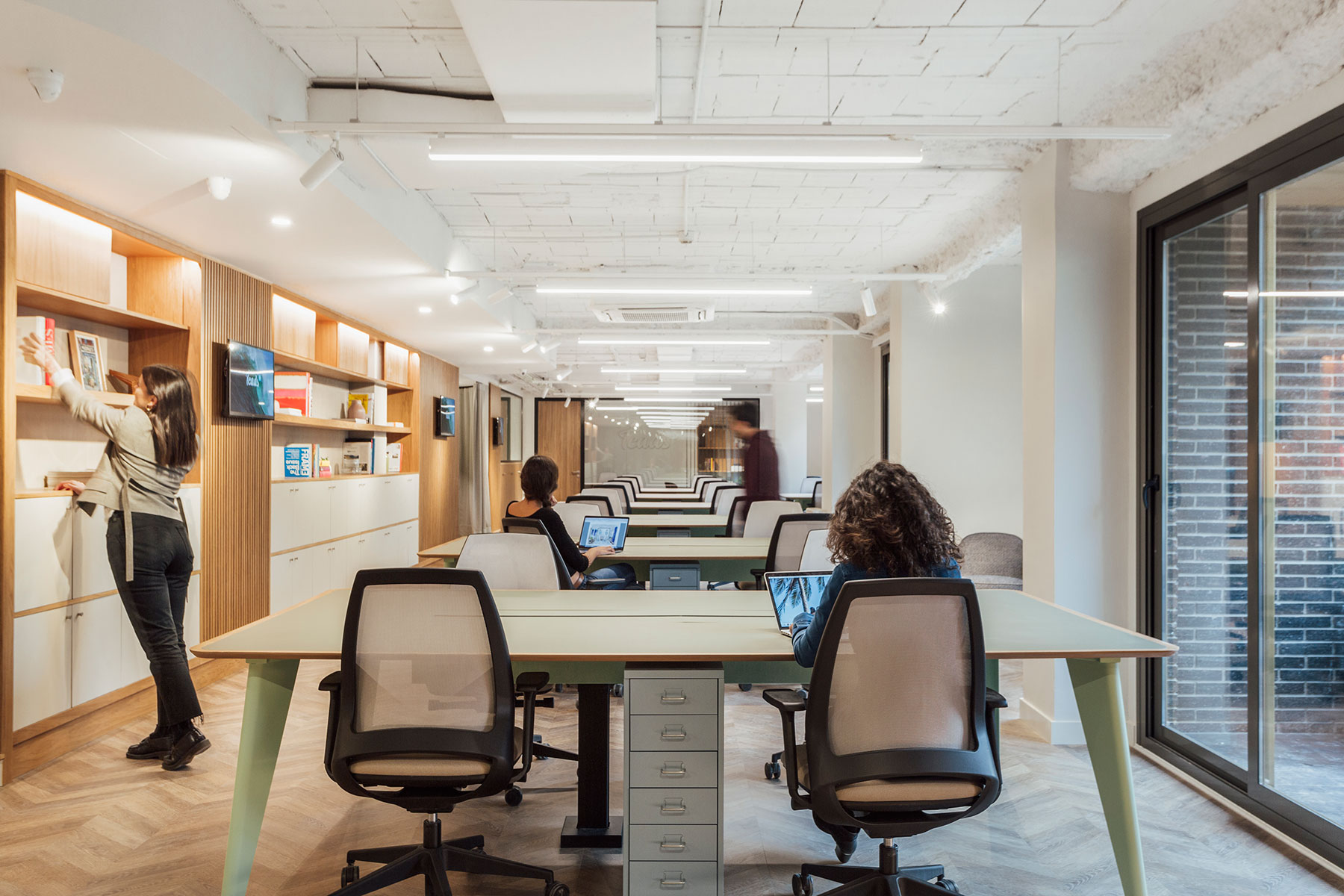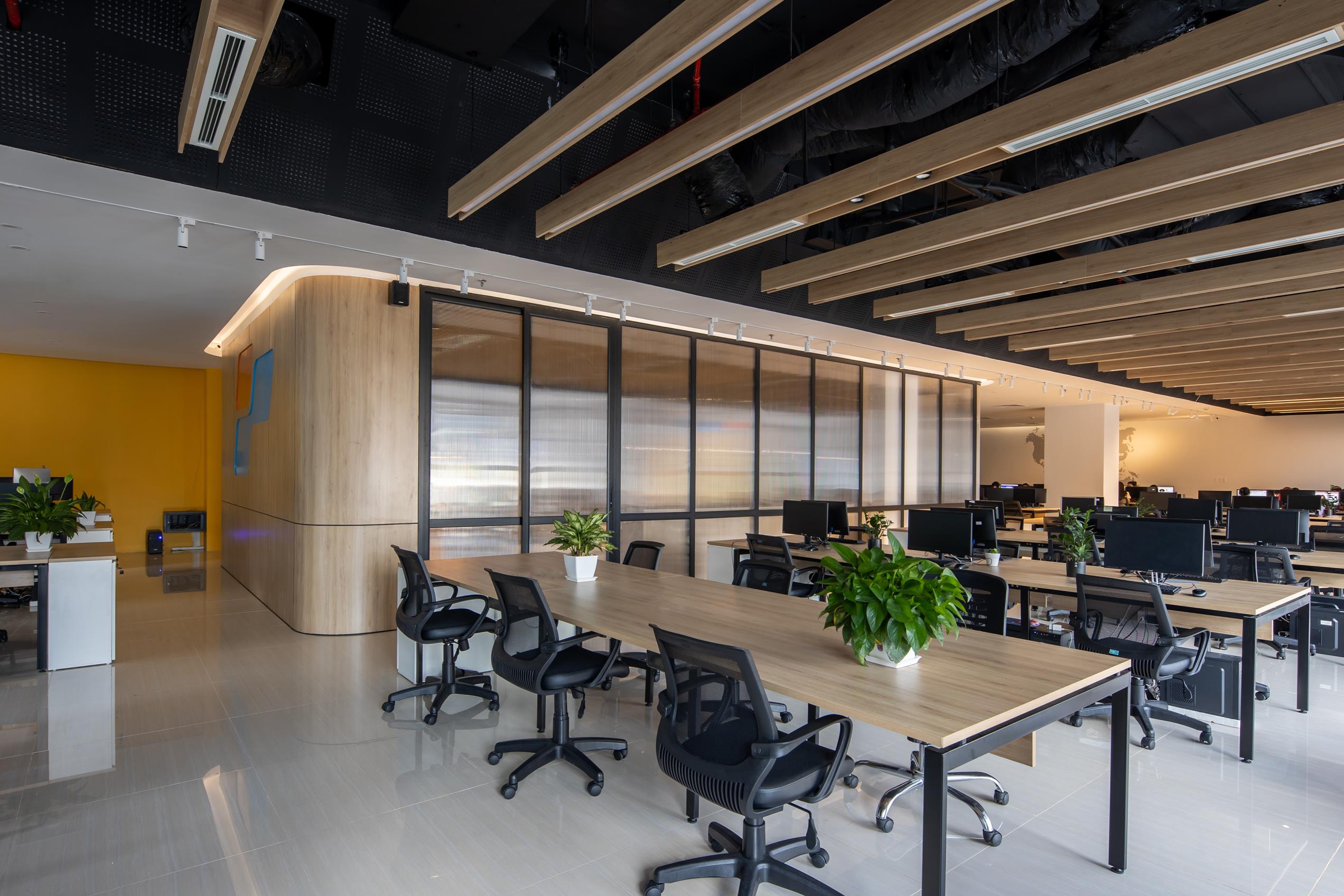Each fully functional office interior design principle is given including detailed standards and guidelines. The purpose of these principles is to design quality, cost-effective, and functional office spaces.
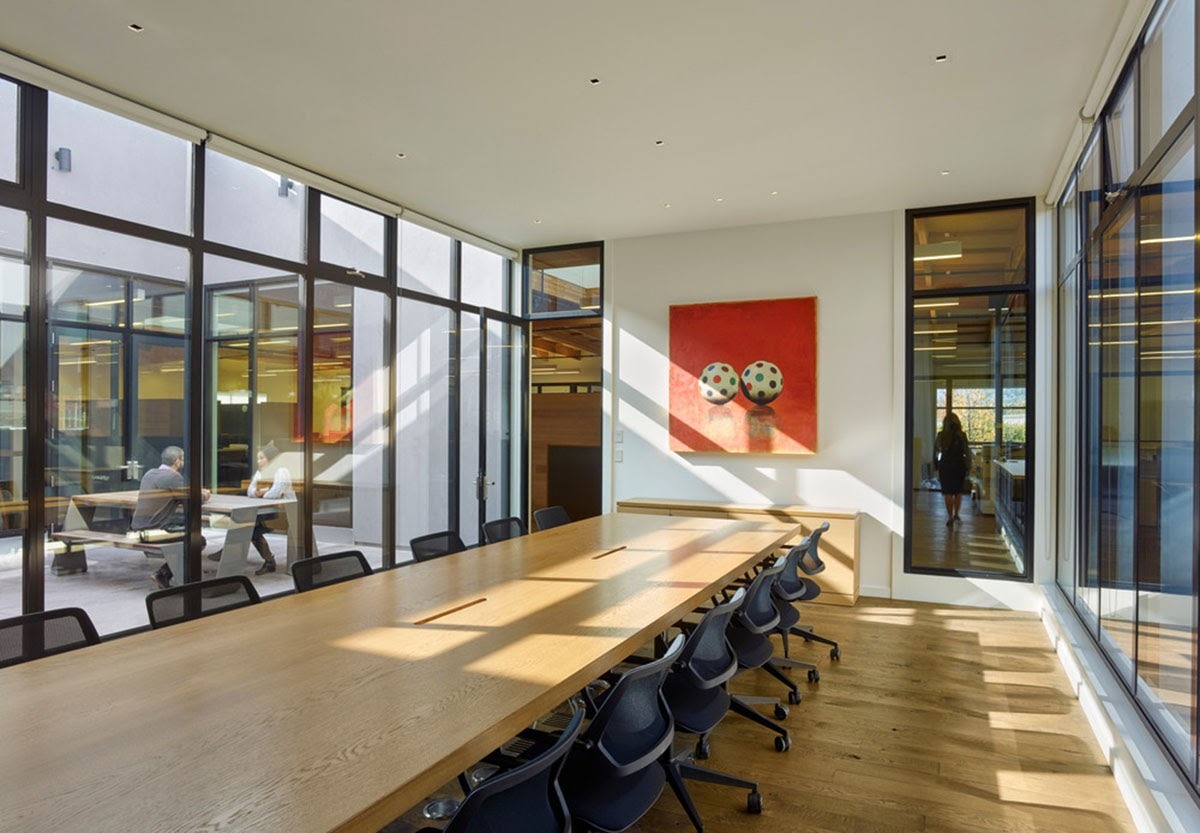
Office lighting brings high working efficiency
Benefits of open space office design
The working environment is furnished with open space furniture to help employees be more flexible in the working process. The open-plan office also encourages group communication and maximizes the use of the entire floor space. The open space also offers a wide range of options suitable for each specific purpose.
The design of an open-plan work environment must be dynamic enough to allow employees to work comfortably. The employees should be encouraged to use mobility assistive technologies to give them the flexibility to use the entire space as a work point.
See more:
MINIMALISM - MINIMALIST OFFICE DESIGN STYLE
Principles when designing open space office
Ensure light in open space office design
One of the main principles when designing a functional office is to ensure a suitable light source.
The first is that natural light helps reduce eye strain and can make employees more alert. This helps employees work efficiently and reduces errors. It is necessary to design a functional office with a ventilation system and allow natural light as much as possible.
Modern technology application
When designing a functional office, it is necessary to pay attention to modern technology. Employees need the right tools to do their jobs effectively. The use of new technologies should be encouraged over traditional jobs that were previously a waste of time as well as a waste of money. At the same time some modern technology furniture items today can integrate many functions.
To ensure the best results, you should conduct employee training on how to effectively use new technologies. Organizations need to provide the budget and time for employees to be adequately trained in the appropriate use of any new technology.
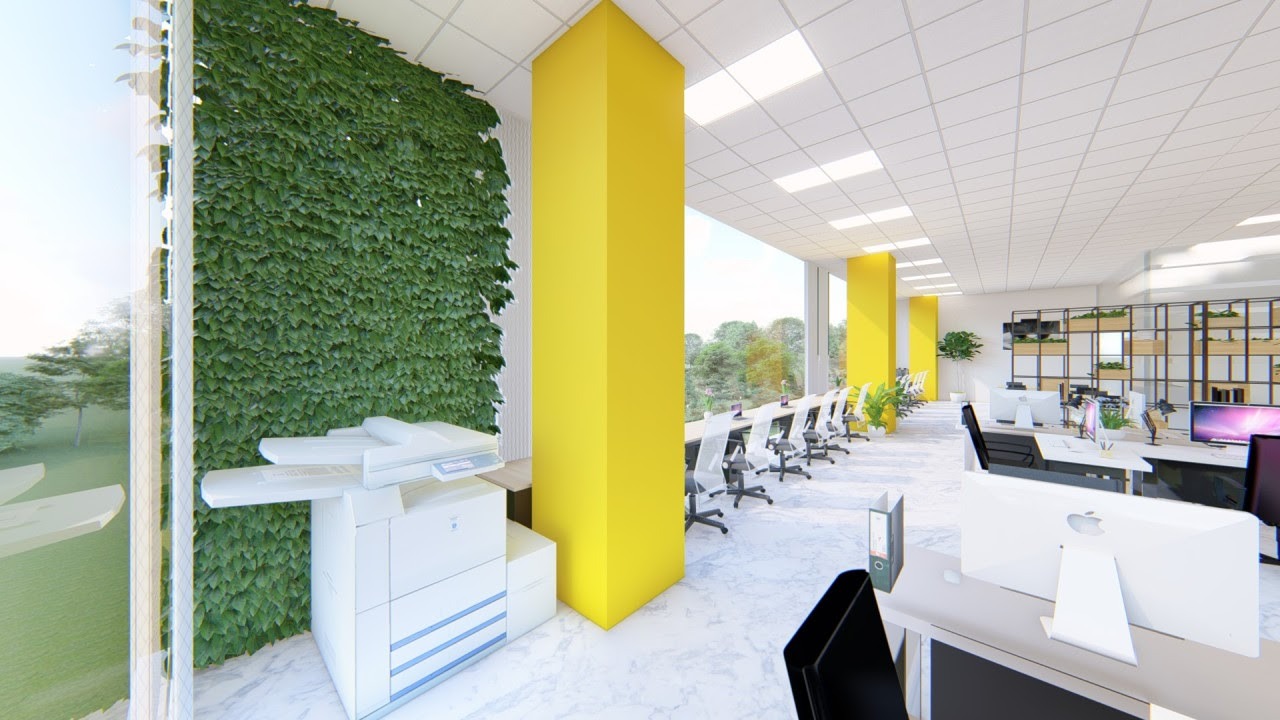
Make the most of natural light when designing office lighting
Portability and Adaptability
Fully functional office design includes the application of a variety of technologies for many different use spaces. Also establish and encourage areas of high concentration, discussion, and collaboration to achieve the best quality of work. The office needs to be arranged in an efficient way that anyone can easily get used to in the fastest way.
Consistent design
Employees can easily move while furniture stays in place. A fixed layout maximizes space efficiency. Offices should be designed and arranged according to the needs and purposes of the company. Consistency is needed at the outset. A generally consistent workplace design allows employees to adjust and move to another space faster and reduce costs and time during shifts.
Safe and secure environment
When designing a fully functional office, it is necessary to provide a safe and secure working environment for all employees and customers. Consider the needs of people with disabilities in designing and adapting the work environment. Once secure access has been granted, the open-plan workspace gives you easy access to most areas of the corporate campus.
Divide the organization space effectively
The workspace should be divided according to different uses. There should be the most basic areas such as a working area, meeting room, training space, reception area, and rest space. To minimize noise, most of the workspace should be located away from the reception area. Work areas should be separated from each other by soundproof partitions where possible.
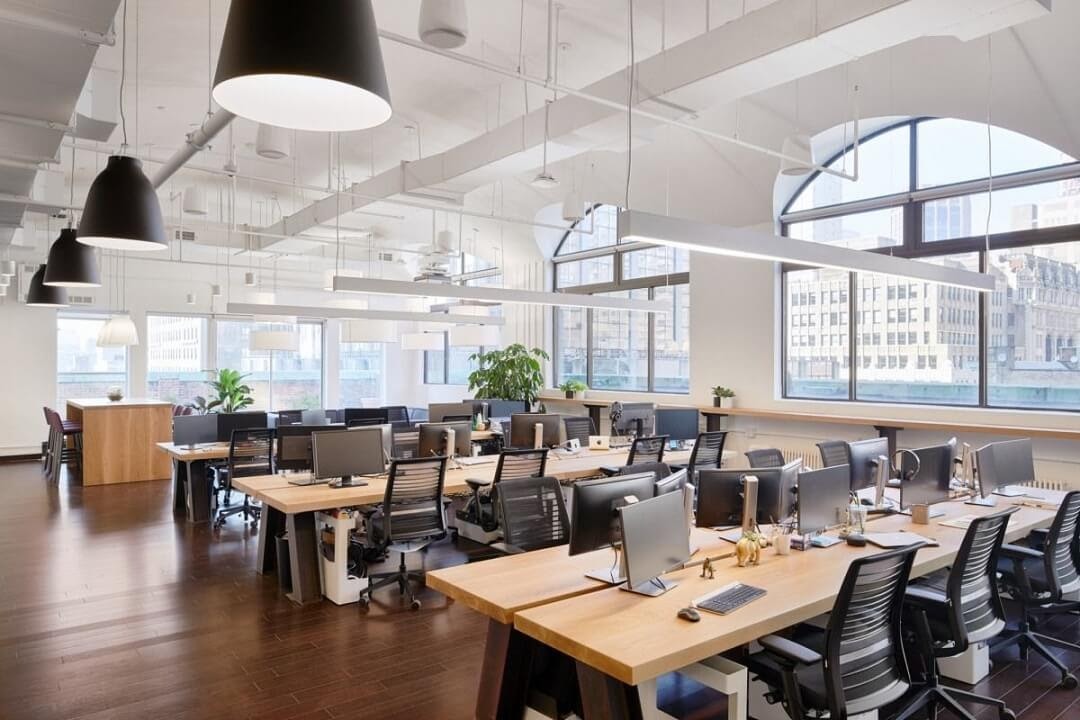
AfA Design will assist you in choosing an office lighting design solution
Functional and modern office design is an integral part of any great office. When you design the right way and stick to the guidelines from the start, you'll get a lot in return from them. Be careful when arranging the interior, designing the space, following the principles of security, flexibility, etc. That's all it takes to have a fully functional office space.
AfA Design
20th floor, Eurowindow building, 27 Tran Duy Hung, Cau Giay, Hanoi
Hotline:+84 (0)915-075-858
Tel:+84 (024) 3557-1385
Email: info@afa.com.vn
Web: https://afa.com.vn/
Fanpage: https://www.facebook.com/afa.design.vietnam/
