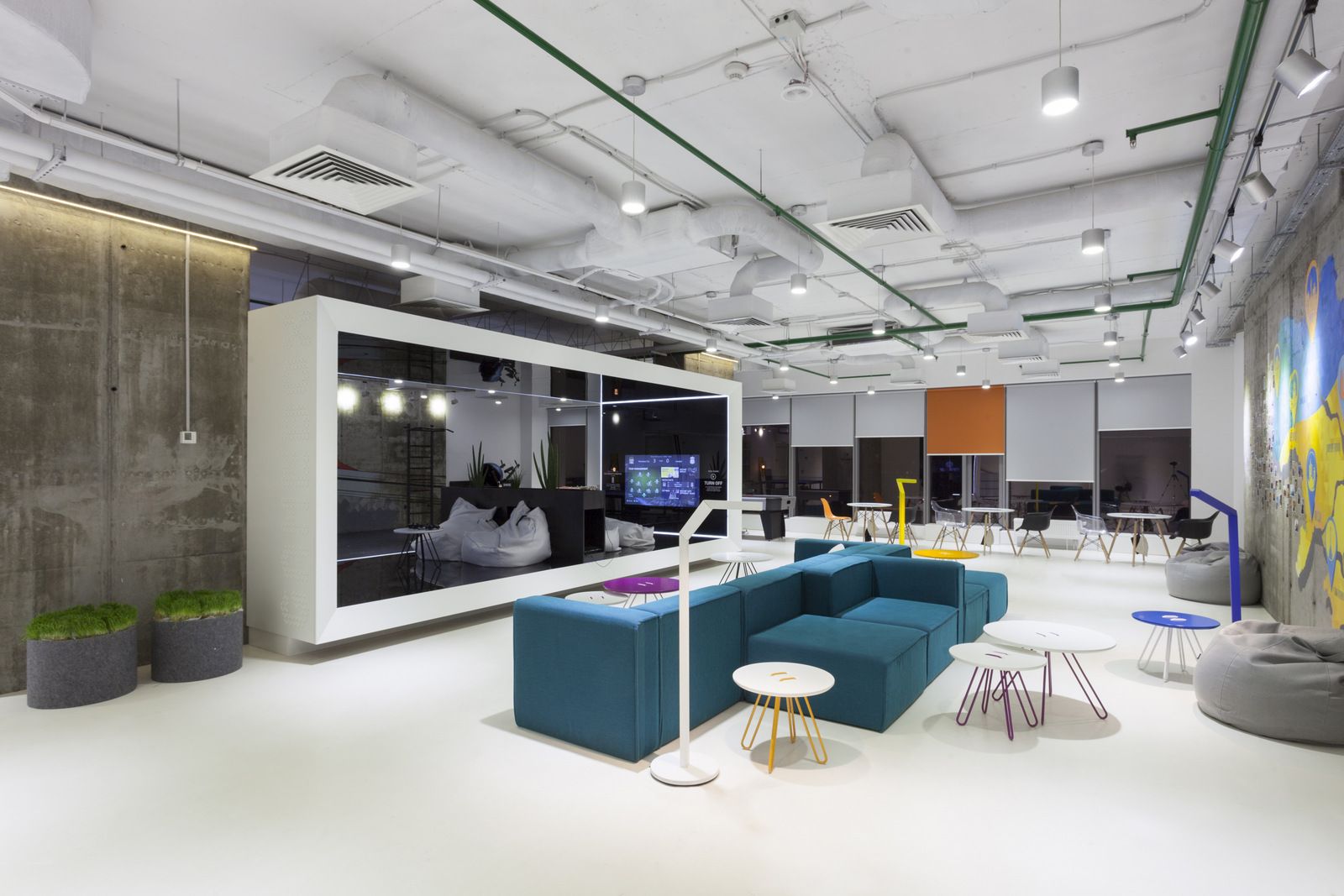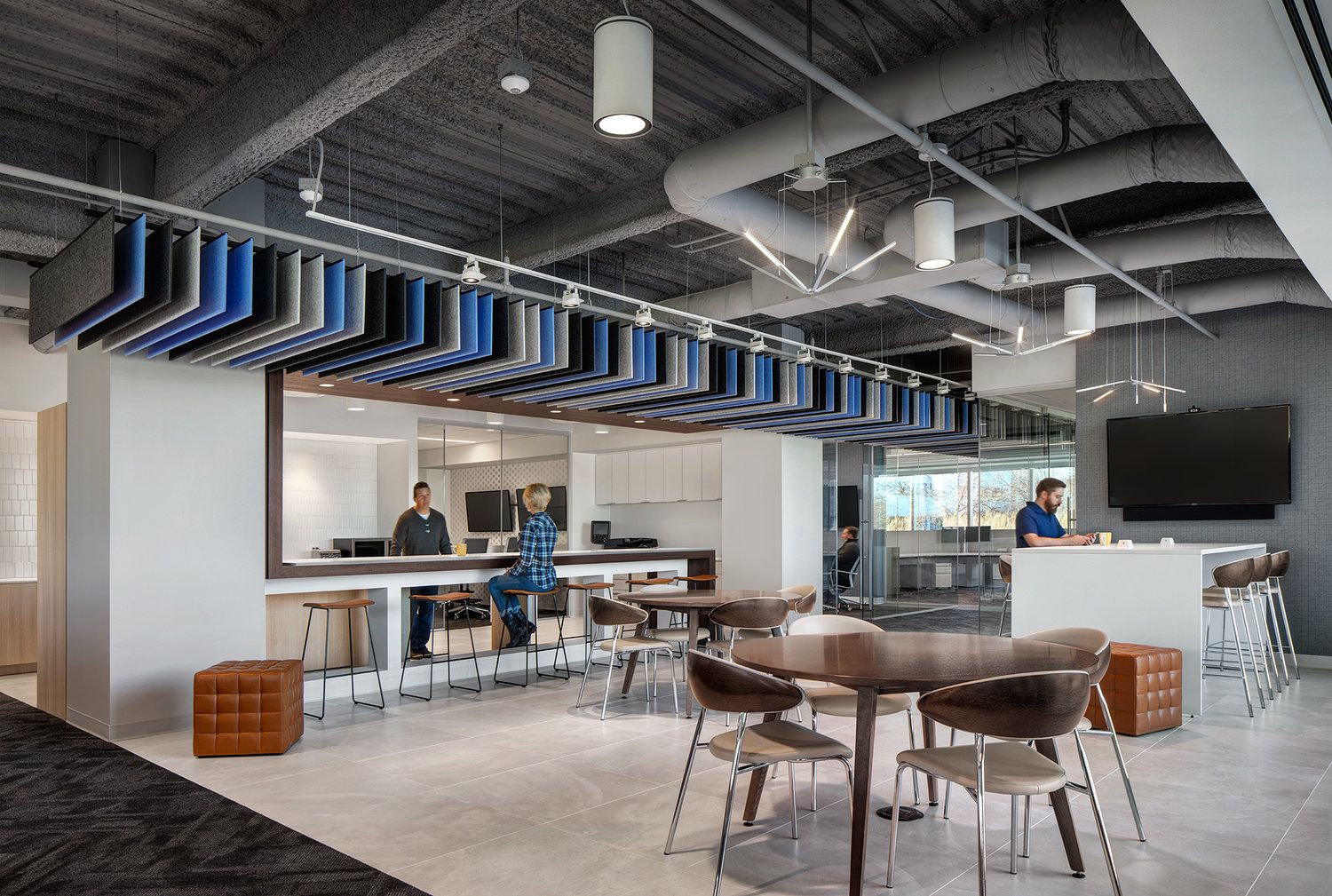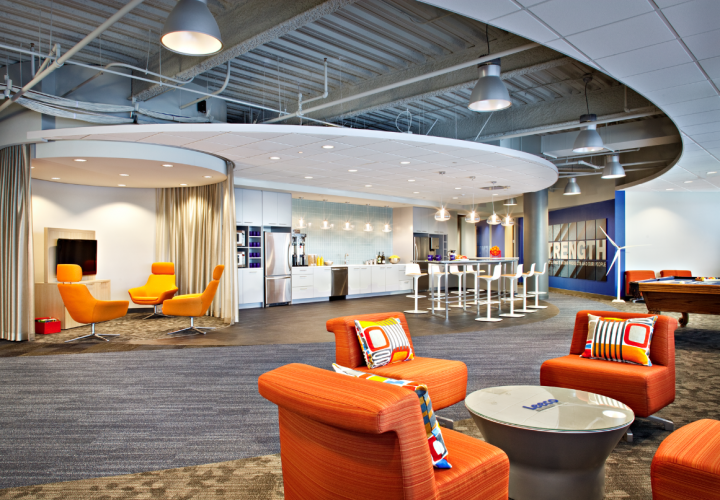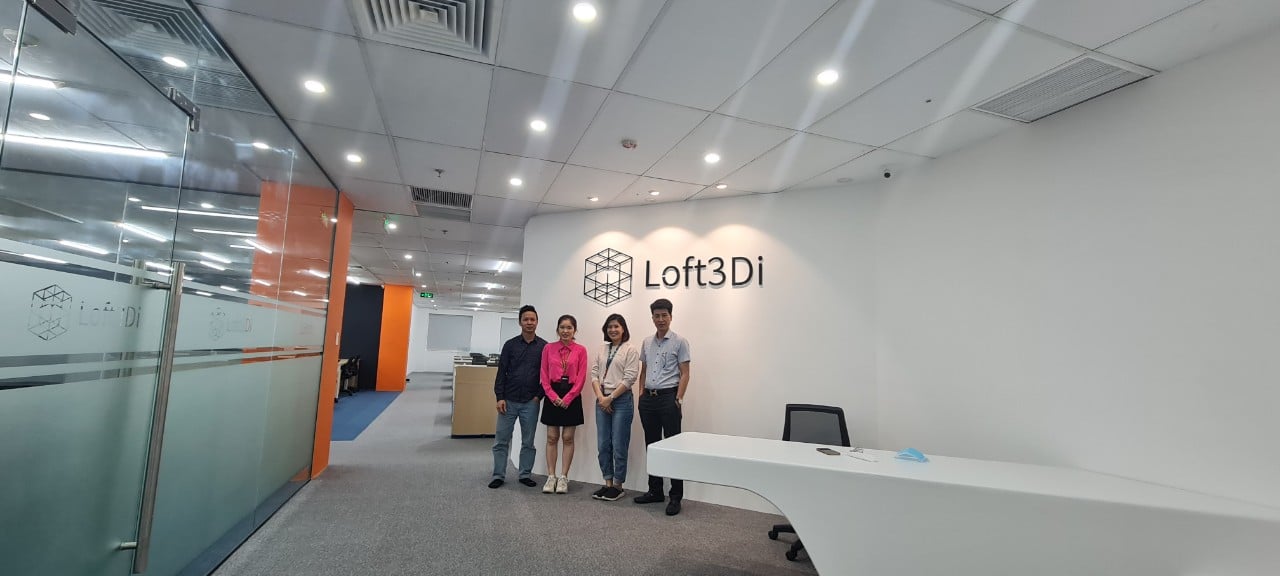Designing office furniture with open ceilings can help you renovate the workspace to become more airy and uniformly spread light. The open ceiling is considered to be one of the factors that make up the style of industrial office chosen by many companies around the world for its simplicity and generosity.
The office space is becoming increasingly important for a business because it is directly linked to employee productivity, customer impression and becomes a representative image of the brand identity of the company. Today companies invest in office interior design with all kinds of creative trends, unique and green offices. In particular, a trend in office design and renovation is loved by part of the company around the world for its simplicity, modernity and difficult to mix with most of today's rental offices. Next, AfA Design will provide complete information about the open ceiling trend for you to consider choosing for your next office design project.
What is the design of the open roof?
The open roof design, also known as exposed ceiling, is a design that exposes the roof structure with pipes, mechanical and basic electrical systems. Different from open ceiling design is the falling or suspended ceiling design which is very popular in modern offices today. These types of roofs will use famex panels or concrete imitation, plaster to cover the structures, tubes on the roof.

Benefits of open ceiling design
The interior office design with open ceiling is both simple, modern and well ventilated. The offices with open ceilings will be airy and spacious with higher ceilings. At the same time, exposure of structures and tubes on the roof will bring a different and unique aesthetic between many offices and the current fall ceiling pattern.
See more:
The 7 Benefits of Having Plants in Your Workplace
However, with the design of electrical and mechanical systems in buildings today, the open ceiling style can be difficult due to unprofessional and aesthetic planning. Therefore, if you choose an open roof, you will need to refurbish the piping system or match the rough unfinished premises.

Advantages of interior office design with open ceilings
In addition to the advantages, the open roof has some shortcomings that you must consider before choosing. An office with an open roof would have difficulty handling acoustic control in a partitionless shared space. In addition, the use of open ceilings can result in heating/cooling costs for the theatre office due to the wide space offered by the open ceiling.
The choice of an open ceiling or not depends on the most essential needs of the business and the actual site. It is necessary to have expert architectural advice and advice to help you realize the best plan with ceilings for office in particular and design of office space in general. If you need expert advice, contact +84 (0) 915-075-858 immediately to meet the architect directly.

